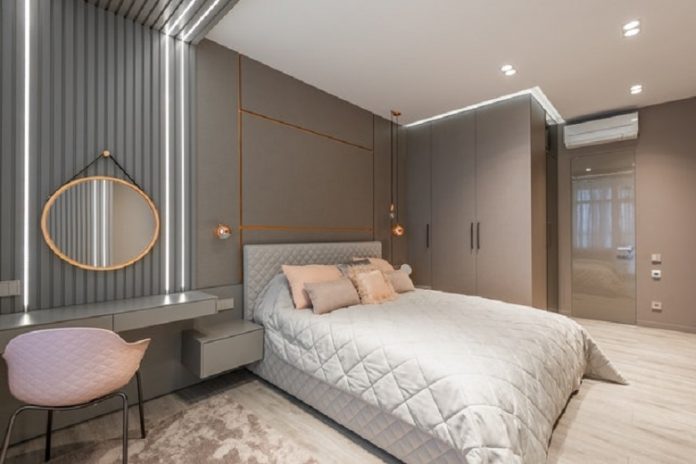Are you a person looking to buy a house? If so, consider all of the fascinating options available to you if you choose a 3 bedroom floor plan. Patios, terraces, terraces, lawns, an eat-in kitchen, etc., offer all of the conveniences and along with just enough bedrooms and area to satisfy a family’s living and demands. It might be the ideal arrangement for a variety of populations.
For instance, a new family just starting can build a spacious master bedroom with the main bathroom; set up a room for a kid (or a future addition to the family) – and utilise the 3rd room as a visitor room which can function as a family space room in the meantime.
The structure and arrangement of the design will be more flexible to empty-nesters, downsizers, or solitary professionals. For extra solitude and private time, they can choose a divided master bedroom, with 2 rooms on different sides of the home. They could have a separate guest bedroom right away, and that additional space can transform into a home office, workout area/gym, media centre, living area, or anything they choose.
Whereas a 2 bedroom design may be a bit small for parents and a four-bedroom layout may be too huge and pricey, most people nowadays are searching for 3 bedroom house plans.
Options for Features and Design
The majority of today’s modern homes have open floor plans, whether they have 1, 2, 3, or even more bedrooms. Since the average 3 bedroom house plan is between 1,500 and 3,000 square feet, people may choose between basic and luxurious models. Modular kitchens, snack bars, stand pantry, one to a private bathroom, frequently a half bath, balconies, decks, mudroom/laundry area, and connected garages are among the foundational pillars of these homes, in contrast, to open floor plans, flexible areas, and wide windows.
1. Snack/Eating Bars/Kitchen Islands
A countertop with a snack/eating bar is an excellent addition to any contemporary kitchen. This design has a lot of advantages, starting with a different prep station that permits many cooks to work in the same room and prepare meals.
For those who love to cook, the island may be equipped with a sink, stove, built-in chopping board, slicing block, and other tools so they can prepare their favourite dishes.
2. Mudroom
Indeed, a “must-have” space for hanging snowy and rain gear, bathing suits, sports equipment, bags, umbrellas, and caps, as well as open shoe shelves, footwear, and slippers, is necessary for households. A mudroom may be incorporated into the design layout of a three-bedroom to keep all of the family’s outside belongings. Placing hooks for headgear, outerwear, and umbrellas and shelving and cabinets for other items may help organise the mudroom.
3. Laundry Area
With the washer and dryer no longer being restricted to the basements, families may transform it into a cheerful space with folding worktops and closets, drawers, and racks.
4. Decks and Porches
Outdoor living is a trendy concept that continues to grow in popularity. Enclosed porches, balconies, sundecks, and patios may be found in homes ranging in size from 400 square feet to 3 bedroom house plans and the most opulent and expensive estates. Today modern outdoor living areas come with a fireplace, grilling grills, comfy seating and eating area – and all the conveniences that make them attractive, enticing, and pleasant.

