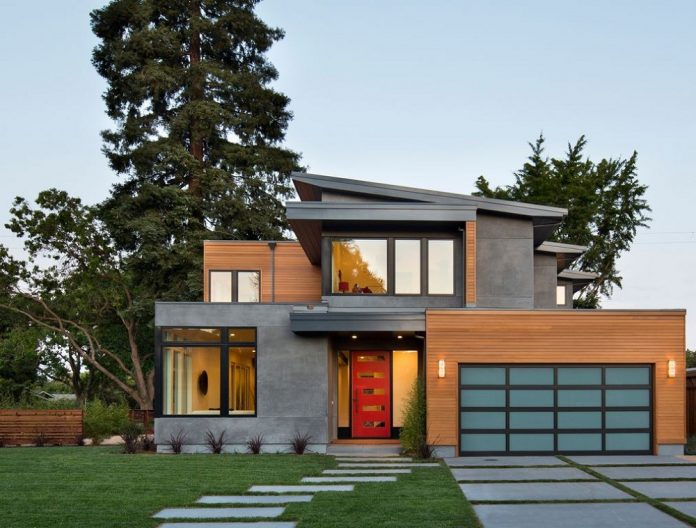Cladding acts like an envelope to secure the outside of an architectural structure. It protects the dwelling unit or structure from environmental damage. A cladding installer must be ready to guard the house against extreme weather like heavy rain, strong winds shielding them from damaging the building. The thermal aspect of the house is maintained with ease using such cladding. It also adds to the aesthetic elements of the house and conceals the substrate or strong underlying material.
Cladding Installation Systems
When it comes to installing cladding, there are various ways of doing it. Professional cladding installers must be aware of the main types of cladding installations. The installation system that one should use depends on different kinds of materials that are involved in developing the cladding system.
There is Three Primary Ways to put In a Cladding Installer
#1. Attached System: In this system, the massive panels forming the outside cladding are directly attached to the structural frame of a building that has one or multiple storeys or bays. This attached system is made to erect the precast concrete. The steel-stud frames develop exterior finishes in the process. While installing it, heavy-duty cranes lift the panel to its desired position; then, it is fixed onto the anchorage that is fastened at the sting of the slab.The attached system helps to save enough time that would otherwise be wasted during on-site construction.
#2. Curtain Wall System: One usually uses the curtain wall system in large and multi-storeyed buildings. This technique is analogous to the attached system. The only difference is that the panels here are not attached to the slab edges with anchors. Contrariwise, they are attached to the structural frame via clip angles.The curtain wall system generally consists of a lightweight frame onto which the installer fixes opaque or glazed panels. A cladding installer most commonly uses metal and glass.
This, in turn, proves to be another advantage by reducing the time required for approving designs and manufacturing. The manufacturer then designs the joints and connections that support the fabric, system and structural frame properties specified by the structural engineers and designers.
#3. Infill System: The infill system is different from other systems because the structural frame is exposed here. The cast-in-place concrete panel is usually used as a cladding material during this system. Glass and precast concrete are other materials that will be effectively utilized in the infill system.
The Benefits
There are various reasons as to why cladding are used in recent structures. The various sizes, shapes and varieties depend on the requirement.
Below are Some Advantages of Using Cladding:
- It makes the development process far easier. Additionally to the present, the attached system also insulates the outside wall. It helps to guard the structural frame against the harsh effects of the weather.
- The cladding adds dimension to the building and the constructed area to make it recognizable from afar.
- The cladding system requires installation from within the building. It reduces the risks of injury to workers who are engaged in the act of scaffolding.
- This technique has weak heat-insulating ability due to the huge heat exchange between the ground slabs from the exposed structural frames. The warmth makes the structural frame expand and contract as well.
- The material utilized in this system is typically light, providing another benefit while handling and assembling it. Moreover, a typical combination of the materials sets the system for planning and manufacturing the panels.
Due to these reasons, there is little or no room for error during designing and assembling. The person behind designing a cladding installer must also keep in mind the behavior of the precast concrete panel and, consequently, the structural frame. The structural elements will have to deal with non-uniform loads time and again.

